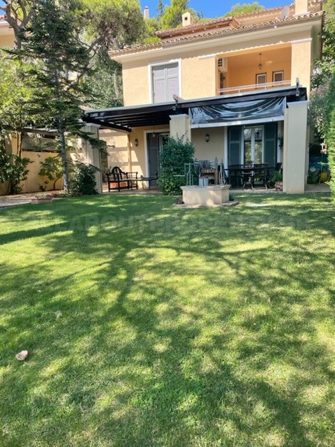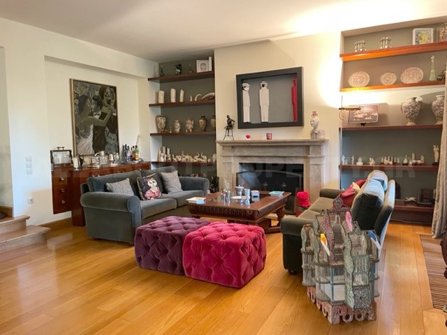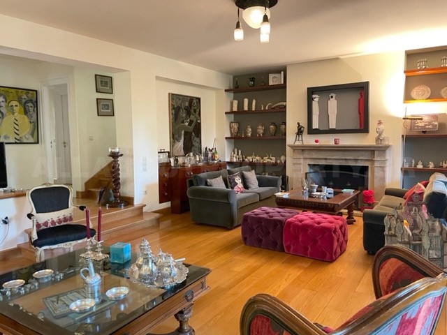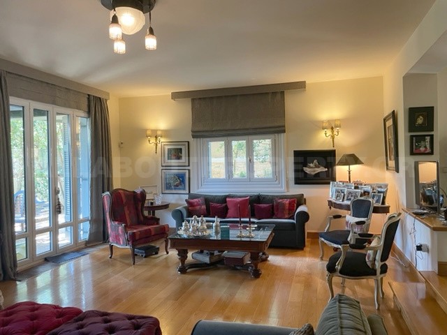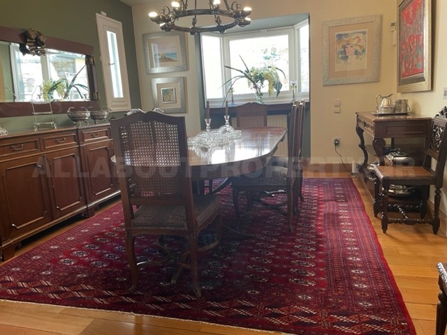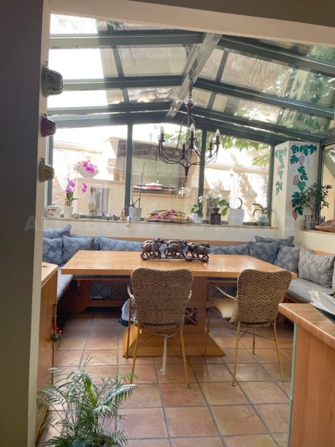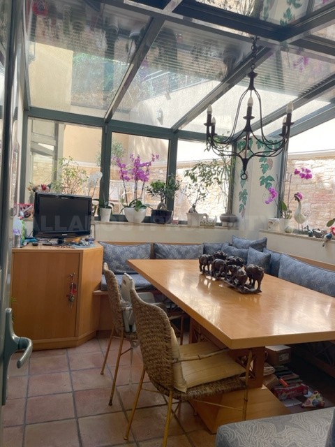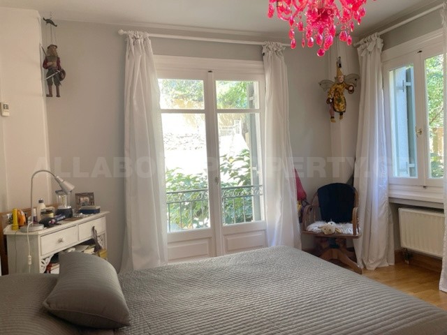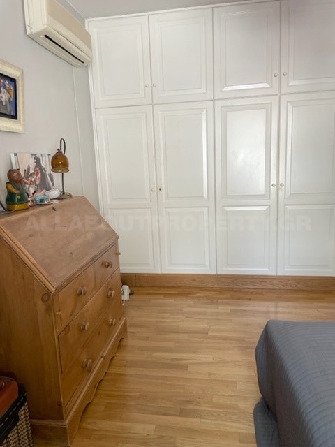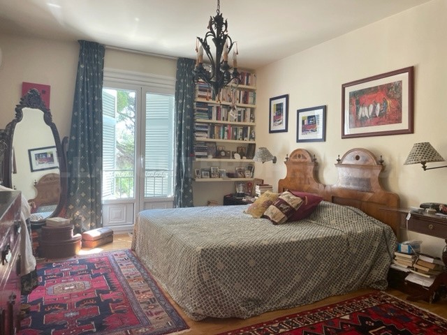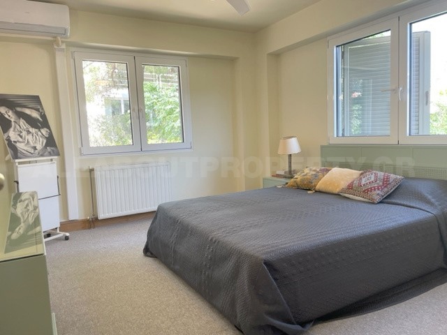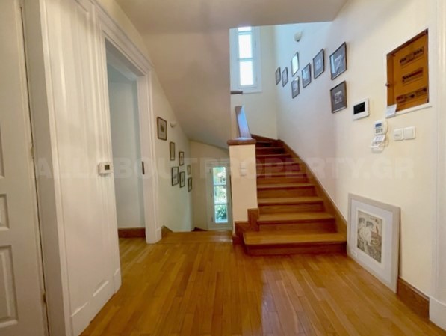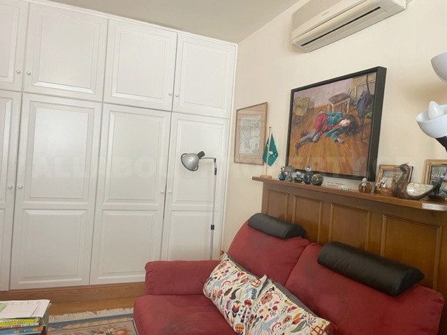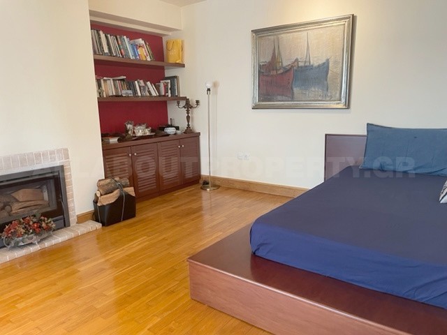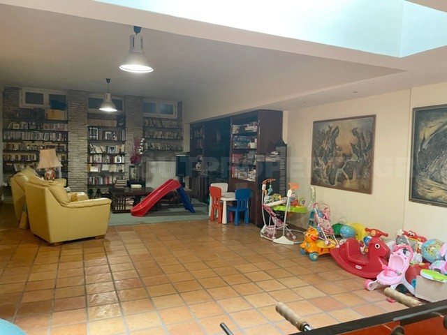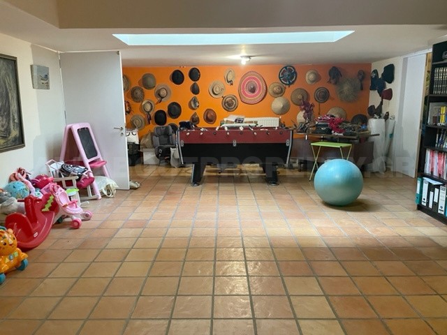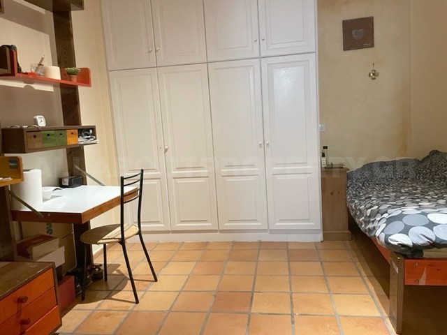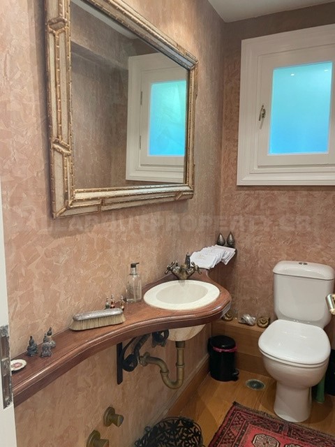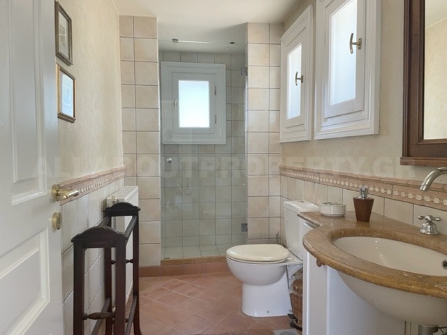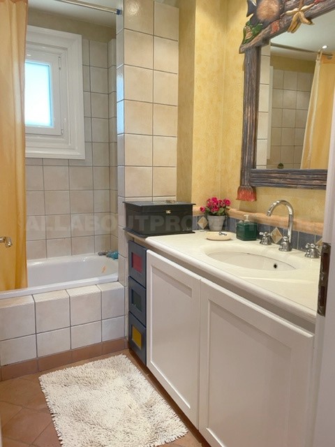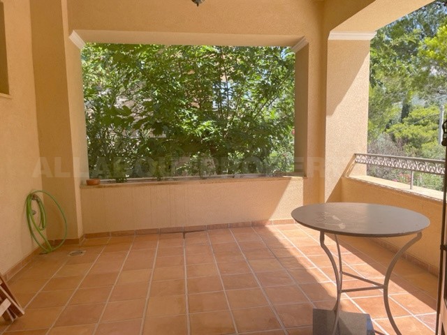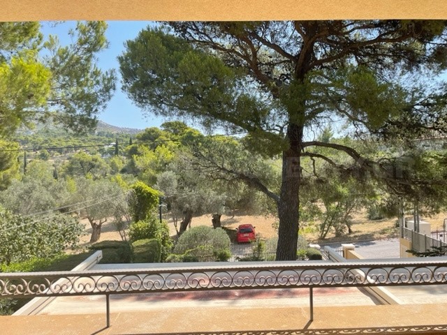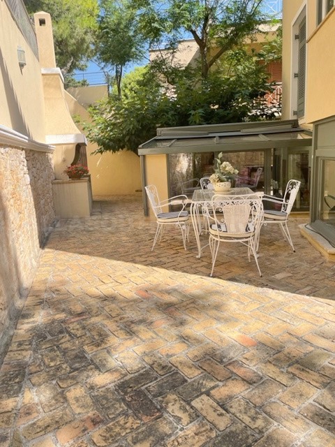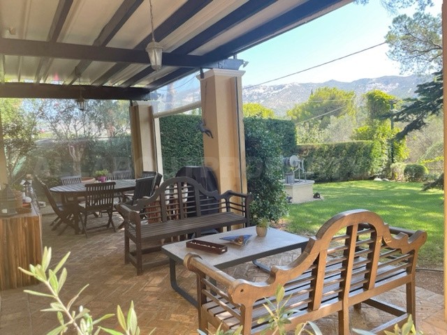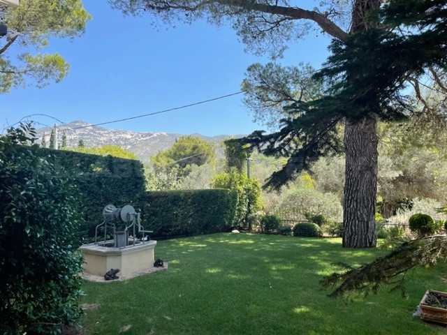Garden
Parking
Pet friendly
Recreation Area
Park
Childrens Park
Fireplace
Storage Space
A wonderful house of special aesthetic designed by a well-known architect. It was constructed in 1993 and is set in an excellent location in Palaia Penteli offering privacy and nice views.
The residence is 431sqm on a plot of 500sqm with a beautiful garden of 250sqm overlooking the park. The main house consists of 3 levels. On the ground floor there is an impressive living room with a fireplace, a separate dining room, a beautiful kitchen with a wonderful patio and 1 WC. This level leads to the garden, at the back of which there is a built-in BBQ.
On the 1st floor there are 3 large bedrooms, two of which are master with their own bathrooms, and there is an additional bathroom for the 3rd bedroom on the floor. There is also an attic with a nice comfortable living area with a fireplace and 1 bedroom. In the playroom, which is 90sqm, there is a large sitting area, storage space, 1 maid's room with a bathroom, a laundry room, a boiler room and underground garage for 3 cars. Other amenities include solar panels for hot water, air-conditioning units, parquet floors, underfloor heating with oil, etc.
The real estate fee to our office, in the case of buying and selling the specific property, amounts to 2% (two percent) of the total real value of the main contract plus the statutory VAT (24%), or in the case of leasing the brokerage fee is equal to one month’s rent plus VAT (24%).
When viewing properties, it is necessary to present a legal form of ID, as well as the A.F.M. (TAX number) of the interested buyer based on Law 4072/11.4.2012.
Please contact us for a viewing.
