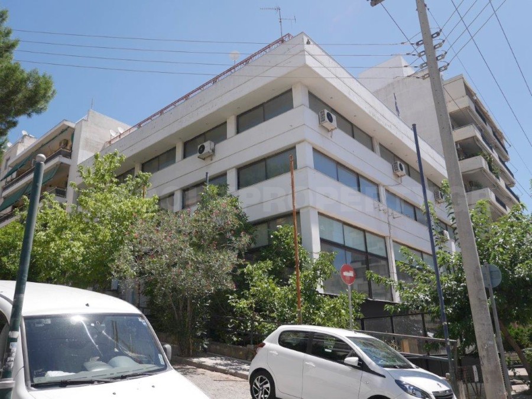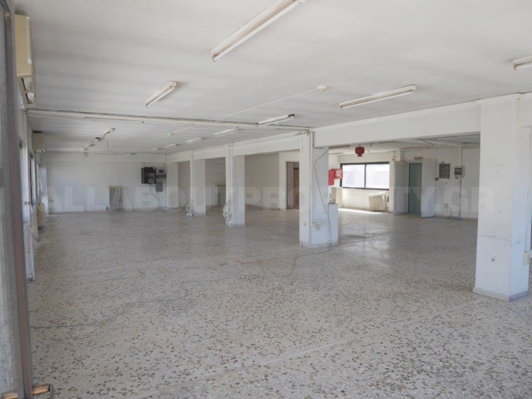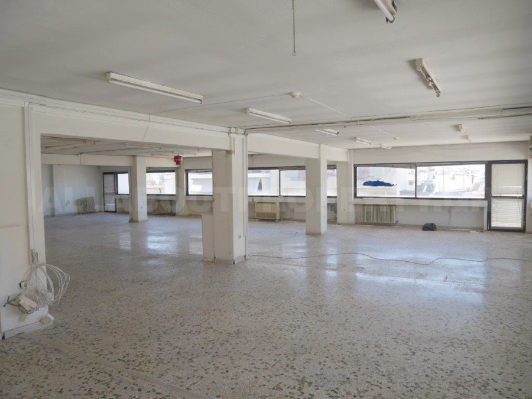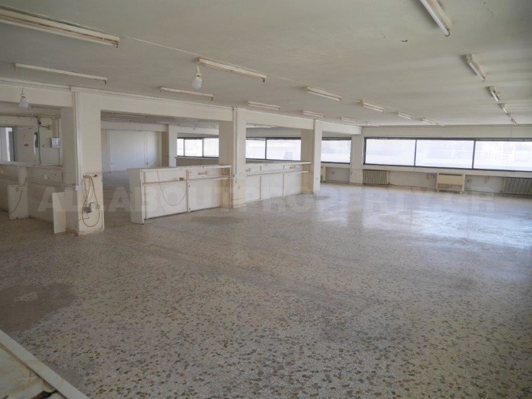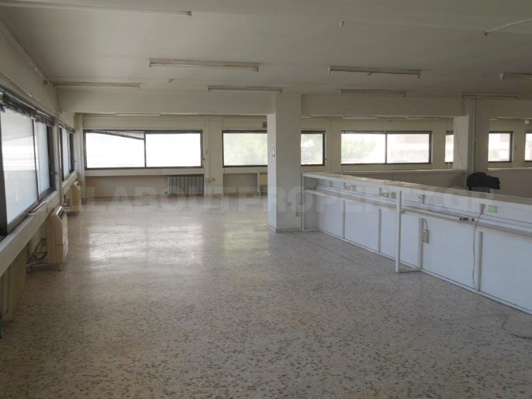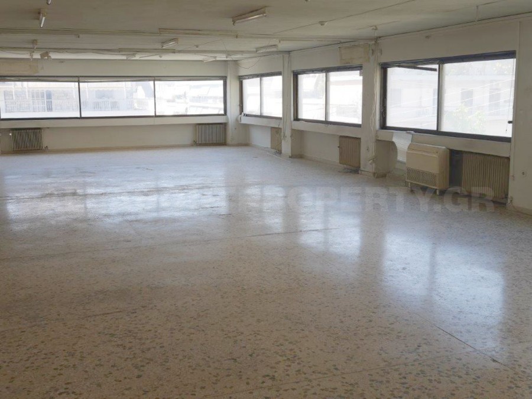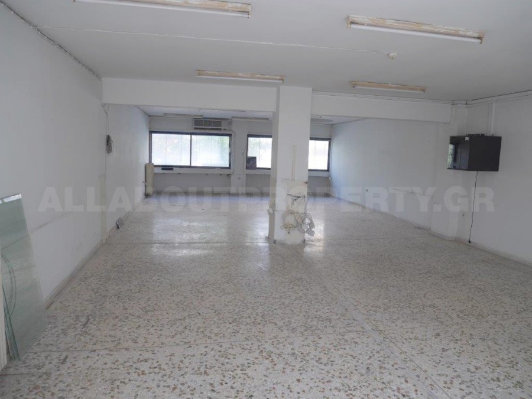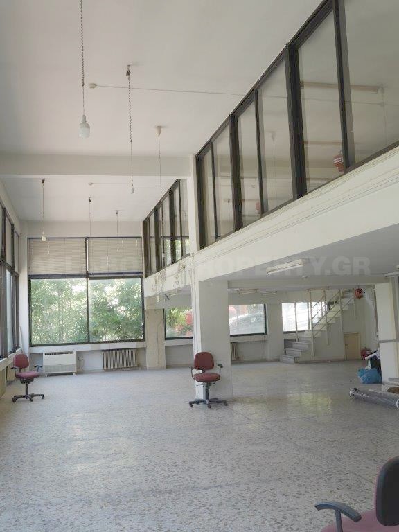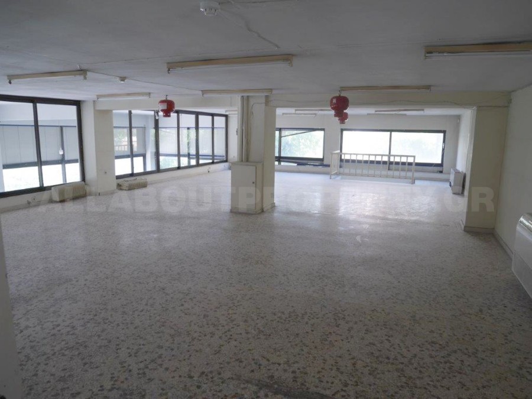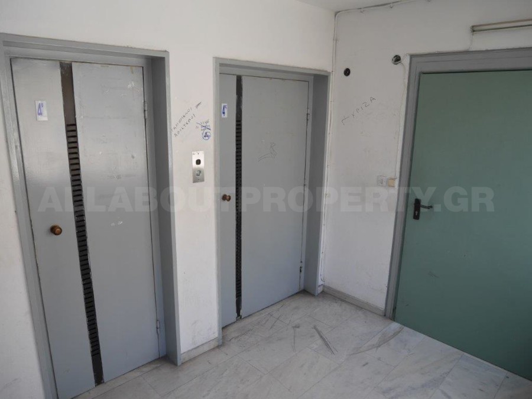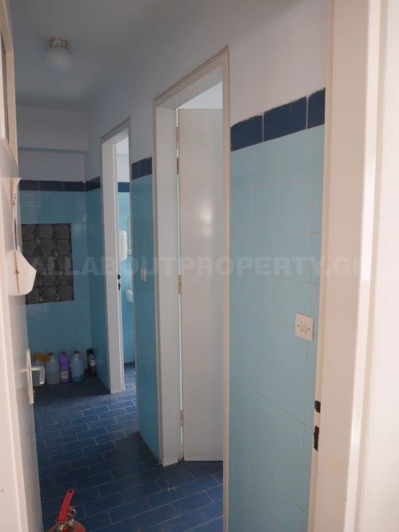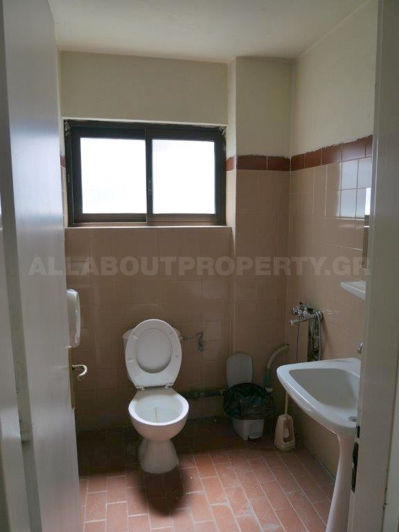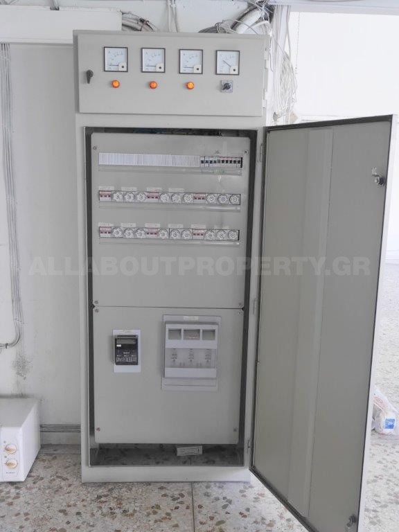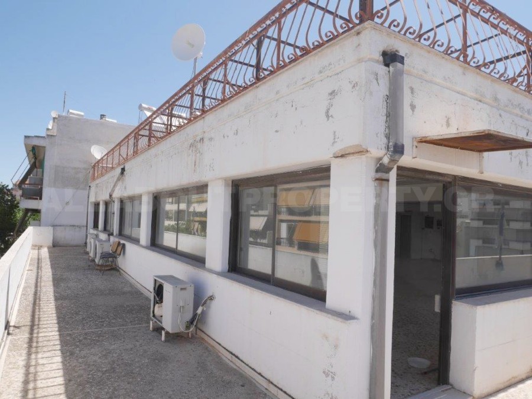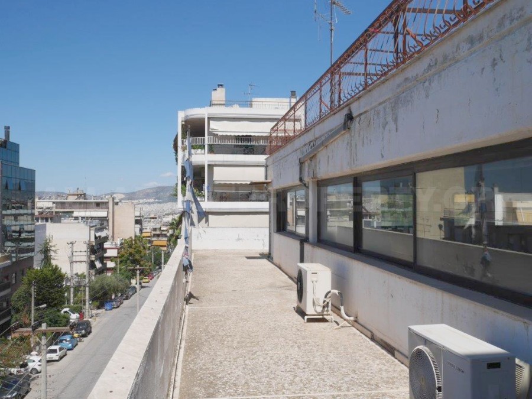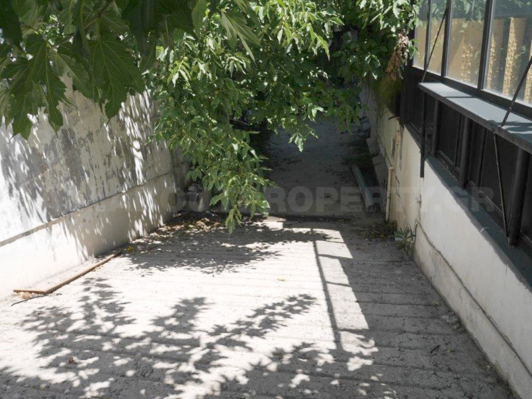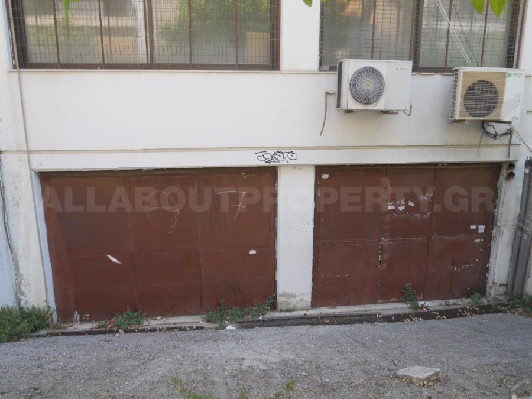Parking
Shops
Recreation Area
Park
Storage Space
Air Conditioning
A corner 4-storey building constructed in 1985, bright and airy, in an excellent location near the future metro station of "Veikou" and near the Galatsi market.
It is suitable for offices, for a medical diagnostic center or a tutoring center or conversion to residences.
The building is a total of 1565sqm and consists of the following levels:
Basement 30 sqm
Ground floor 25 sqm
1st Floor 345 sqm
Mezzanine 170 sqm.
2nd Floor 345 sqm
3rd Floor 345 sqm
4th Floor (retreat) 305 sqm
Its floor plans do not have walls but open plan spaces suitable for any configuration. It has structured cabling for computers, 2 toilets per floor from the 1st and above for a total of 8 WC, aluminum windows with double glazing and fire-resistant doors. It also offers 2 elevators, one of which is large and one small, shared heating with oil, 3 parking spaces with the possibility of becoming 5, fire protection, low voltage electricity for large customers, etc.
The real estate fee to our office, in the case of buying and selling the specific property, amounts to 2% (two percent) of the total real value of the main contract plus the statutory VAT (24%), or in the case of leasing the brokerage fee is equal to one month’s rent plus VAT (24%).
When viewing properties, it is necessary to present a legal form of ID, as well as the A.F.M. (TAX number) of the interested buyer based on Law 4072/11.4.2012.
Please contact us for a viewing.
