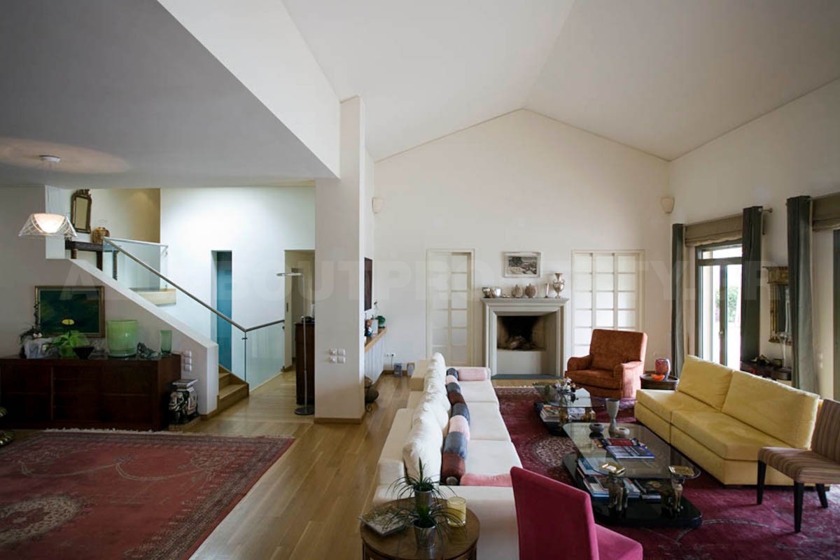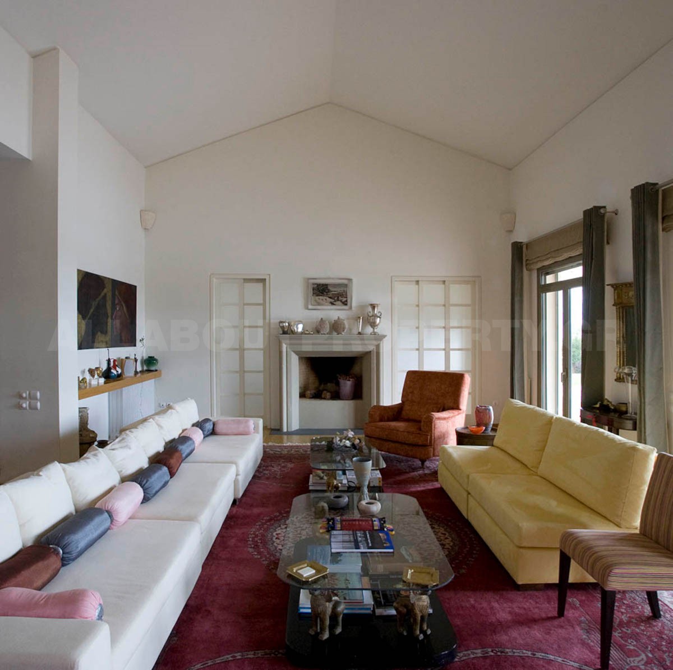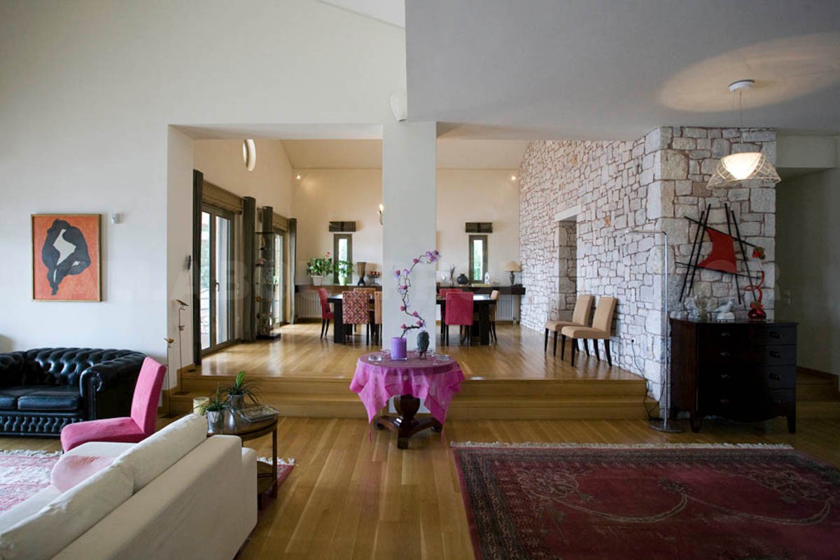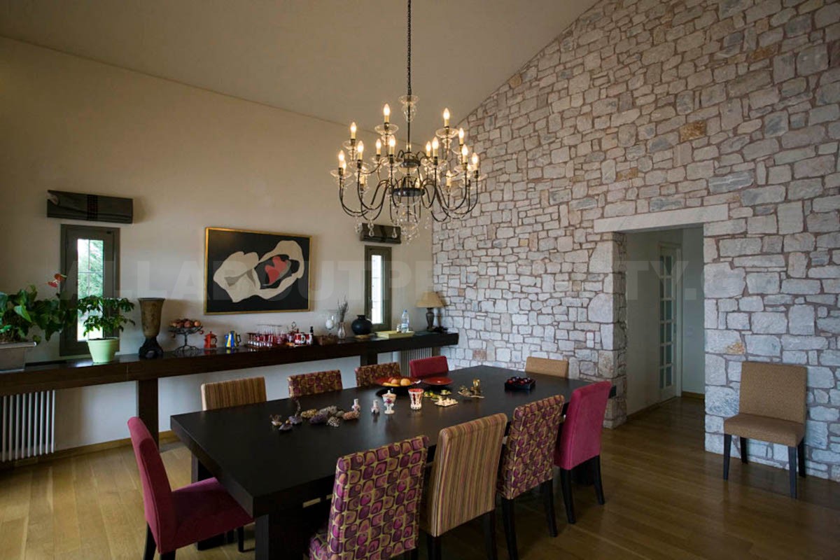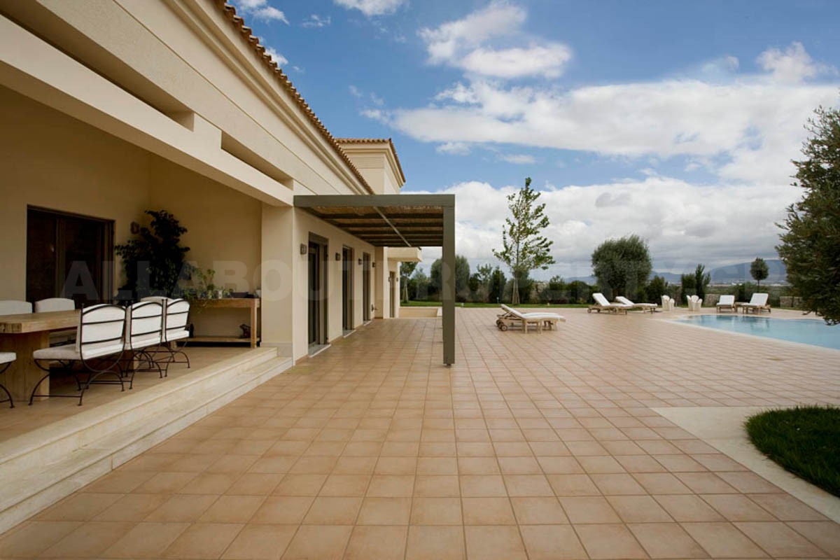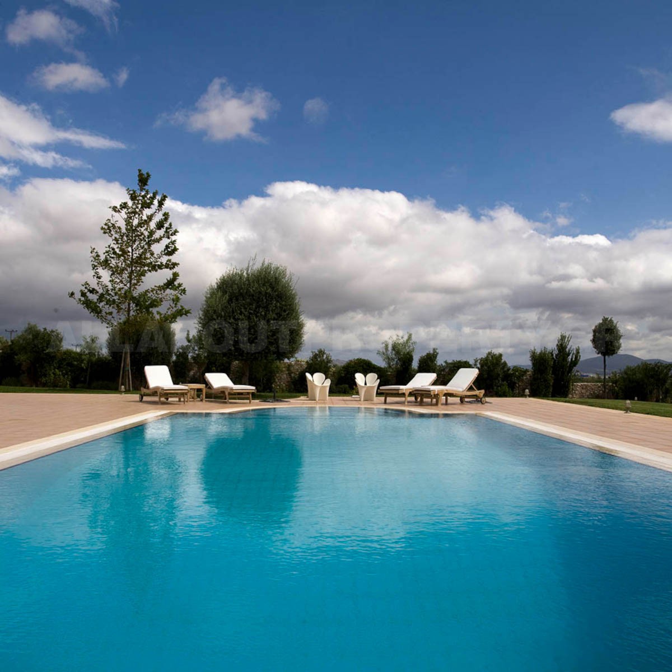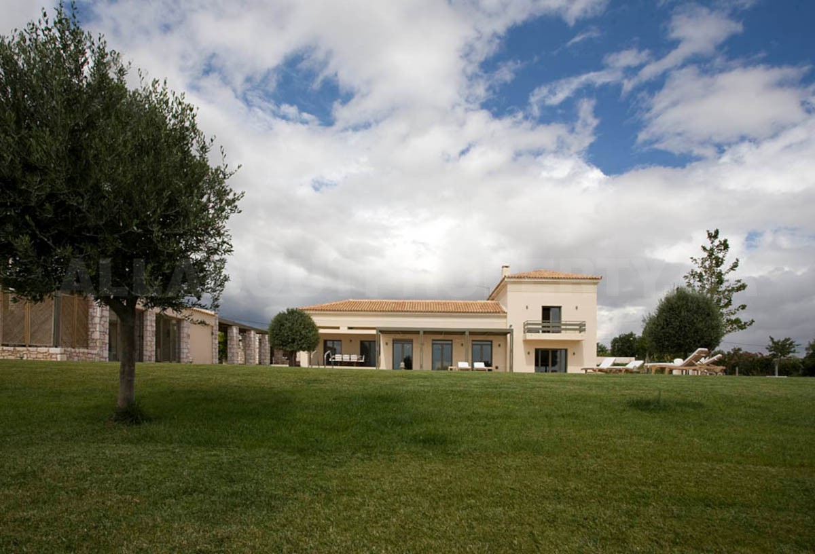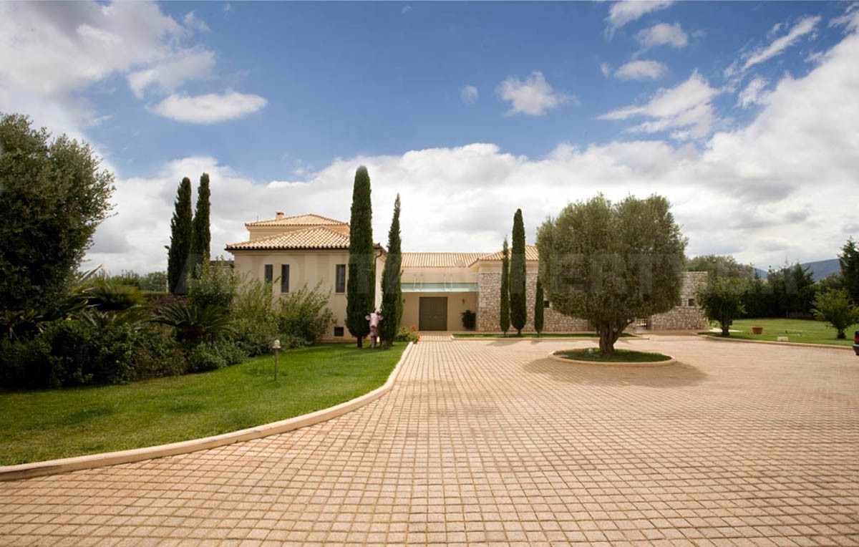Swimming pool
Garden
Parking
Pet friendly
Park
Balcony
Fireplace
Storage Space
Air Conditioning
Nestled in the serene locale of Aghios Georgios, this exquisite villa, built in 1993, epitomizes luxury and sophistication. Spanning an impressive 850 m² on a sprawling 10,000 m² plot, this meticulously designed residence is surrounded by beautifully landscaped gardens, featuring a diverse collection of trees, plants, and approximately 150 mature olive trees.
The property boasts a range of exceptional amenities, including a heated outdoor swimming pool (12m x 5.5m) accompanied by a stylish pool house, expansive al fresco dining areas, and an 8-person elevator for seamless access across its three levels. An emergency generator ensures uninterrupted comfort.
This villa not only provides a luxurious living experience but also offers easy access to Athens International Airport and the Attiki Odos motorway, complemented by stunning views of the Paiania Valley and the majestic Hymettus mountain range. This remarkable property is truly a sanctuary of comfort and elegance, perfect for those seeking an unparalleled lifestyle in one of Greece's most desirable locations.
The villa’s thoughtfully 850m2 laid-out interior comprises two levels plus a basement, all interconnected by the lift. The ground floor showcases a grand living room with a cozy fireplace and soaring cathedral ceilings, seamlessly flowing into the pool area and the enchanting garden. A separate kitchen with access to a side garden equipped with a BBQ adds to the charm of this home. Additional features on this level include a dedicated home theatre area, a private office, two bedrooms, a bathroom, and a WC.
The first floor is dedicated to luxury, featuring a spacious master bedroom with two dressing areas and two bathrooms. The basement offers versatile living spaces, including a playroom, a jacuzzi area, a guest room with a bathroom, and a maid’s apartment with one bedroom and a bathroom. Ample storage rooms and parking for three cars further enhance the practicality of this impressive home.
A caretaker’s house on the premises provides additional convenience, comprising a living area, open-plan kitchen, one bedroom, and one bathroom, along with two outdoor parking spaces.
The real estate fee to our office, in the case of buying and selling the specific property, amounts to 2% (two percent) of the total real value of the main contract plus the statutory VAT (24%), or in the case of leasing the brokerage fee is equal to one month’s rent plus VAT (24%).
When viewing properties, it is necessary to present a legal form of ID, as well as the A.F.M. (TAX number) of the interested buyer based on Law 4072/11.4.2012.
Please contact us for a viewing.

